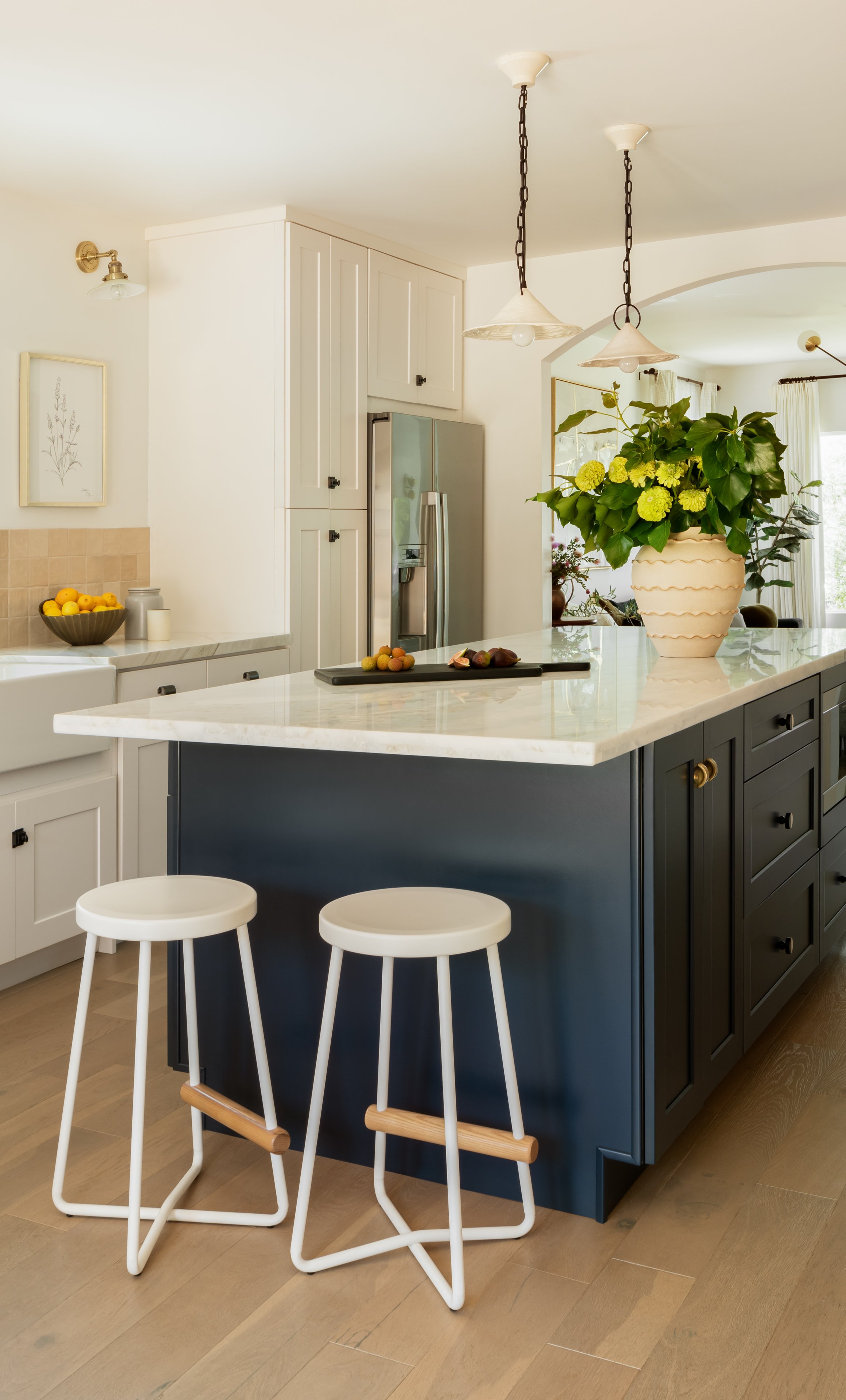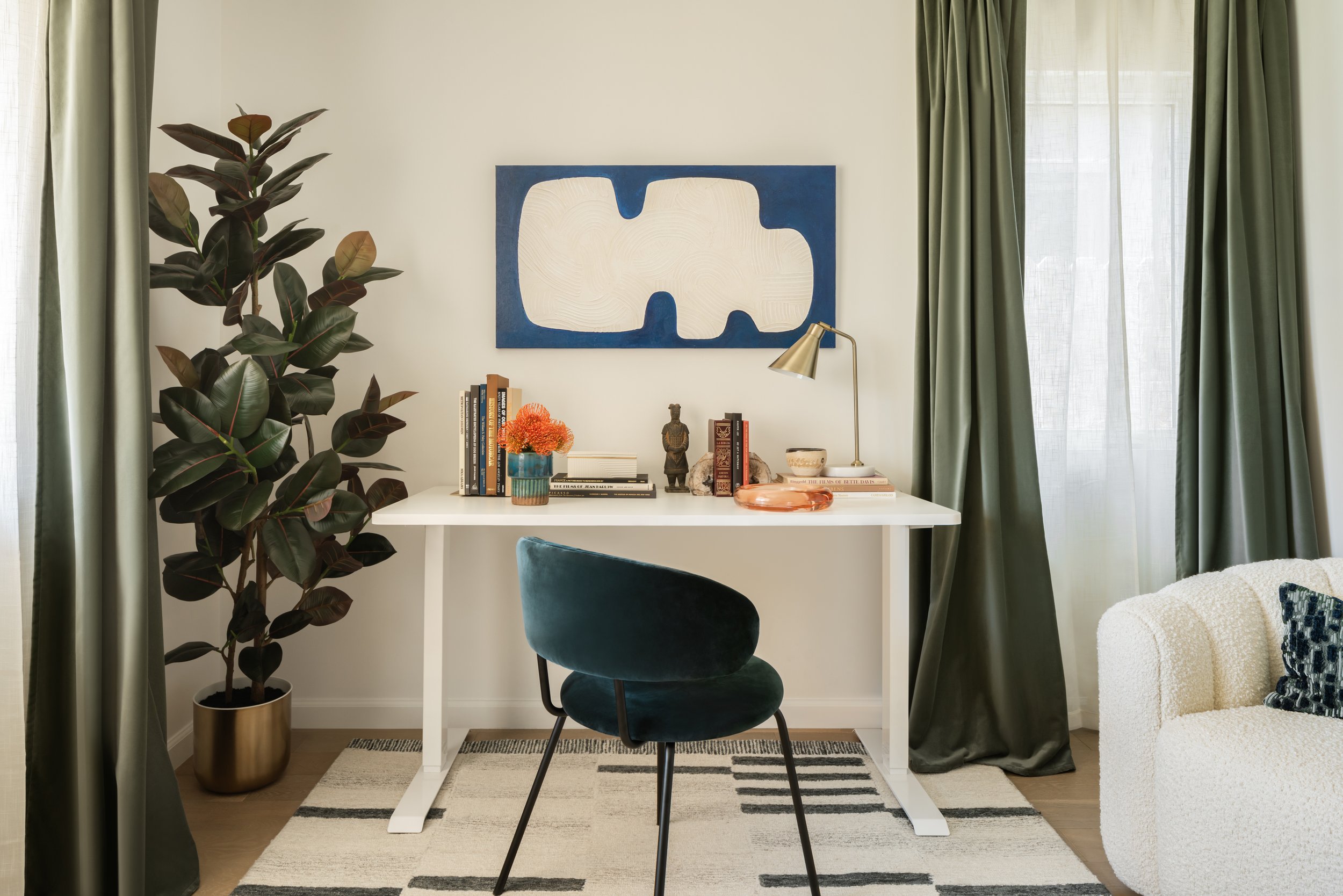View Heights Bungalow
Our team was tasked with designing and furnishing the primary living spaces of a 1920’s Spanish bungalow in Los Angeles, including the Primary Bedroom, Living Room, Dining Area, Office, and the design and construction of a custom Kitchen Island. The project centered on helping the homeowner, who had yet to establish a signature style, discover and express a modern yet comfortable aesthetic that reflects the laid-back, sunny spirit of Los Angeles.
One of the highlights of the project is the custom banquette in the dining area, where every detail was carefully considered—from the shape of the back cushions to the handmade leather straps and mounting hardware. Additionally, the Primary Bedroom showcases a striking combination of wallpaper and a custom bed frame, both embodying the client's enthusiasm for rich colors and patterns.
The custom Kitchen Island was another significant achievement, designed to maximize storage and functionality while complementing the existing cabinetry. Featuring a stunning slab of Namib Fantasy Quartzite and a mix of brass and resin knobs, the island serves as a central piece that enhances the room's visual appeal without overwhelming it.
Taking cues from the home’s historic architecture and the surrounding cityscape, we balanced old-world charm with contemporary touches, ensuring the home felt welcoming and personalized without being overly decorated. The result is a harmonious blend of deep jewel tones, custom-designed elements, and distinctive lighting that adds character and warmth to the space.































