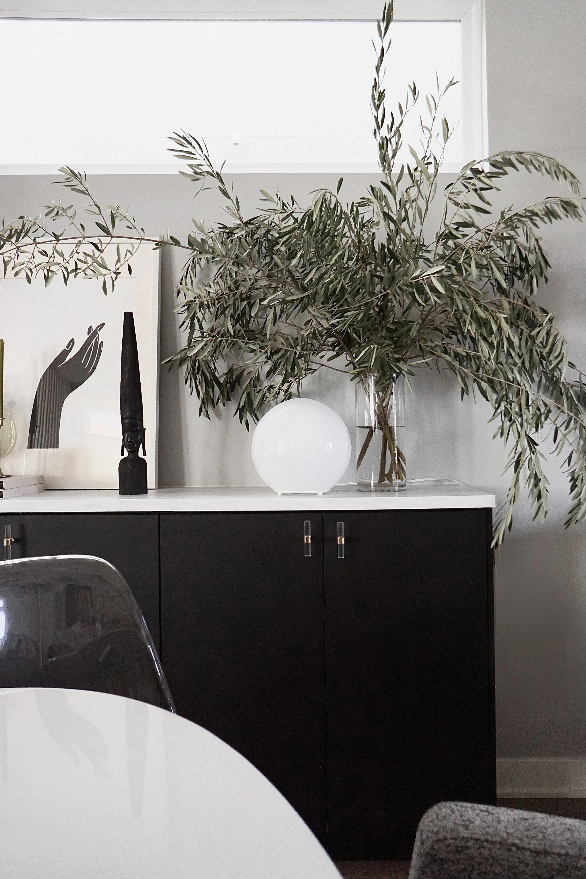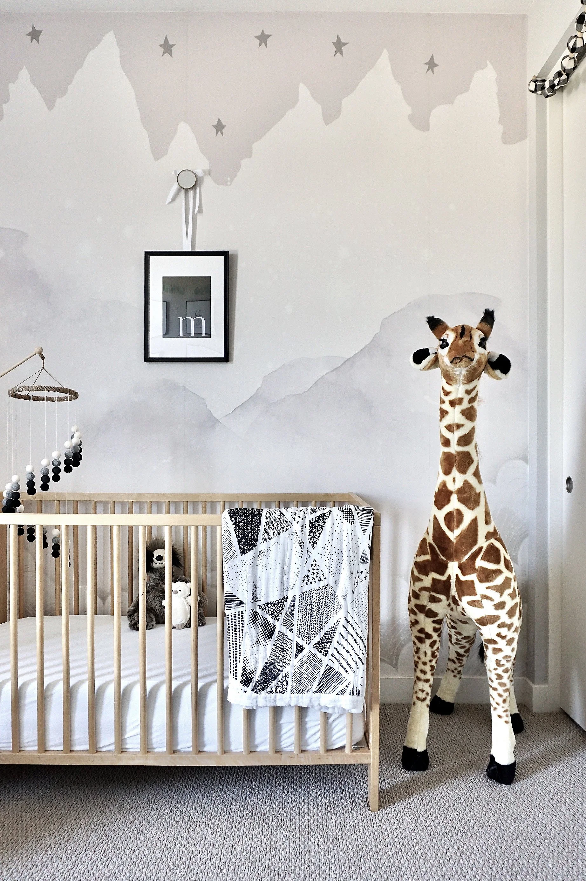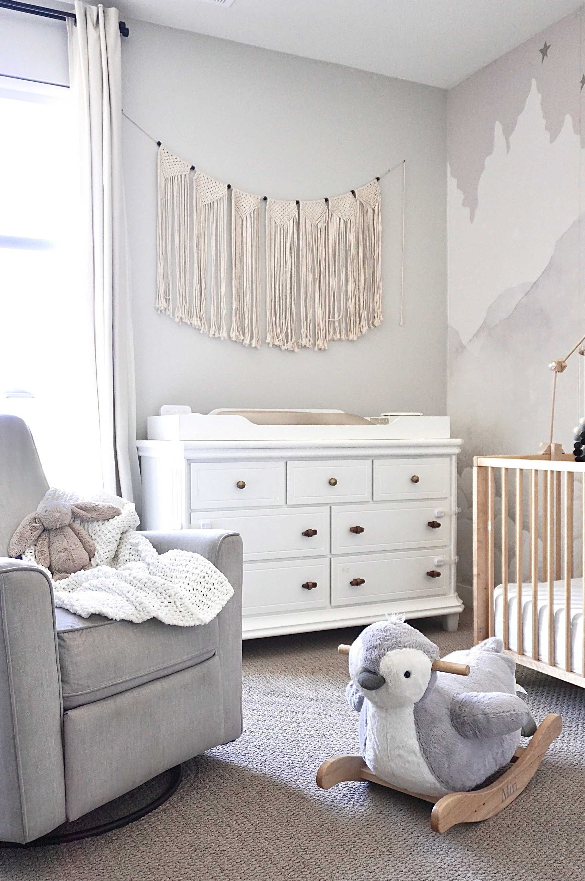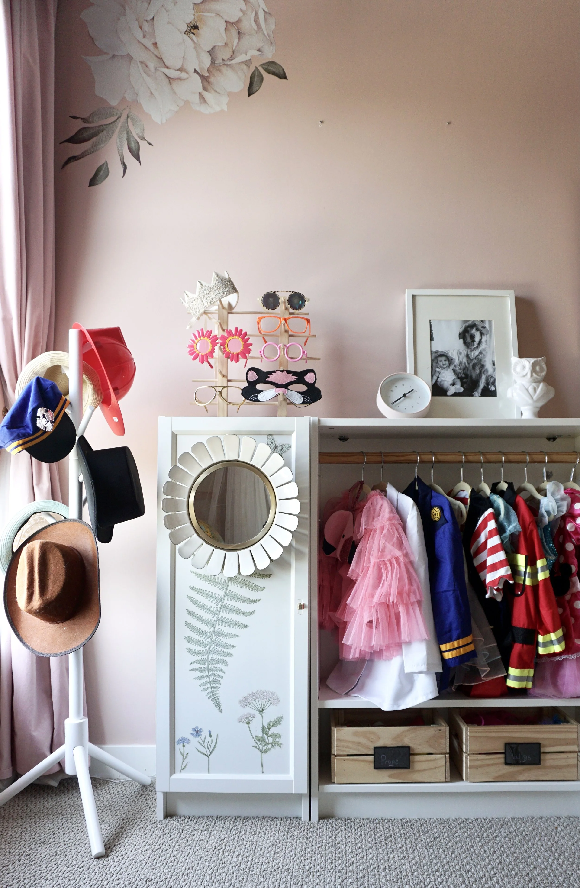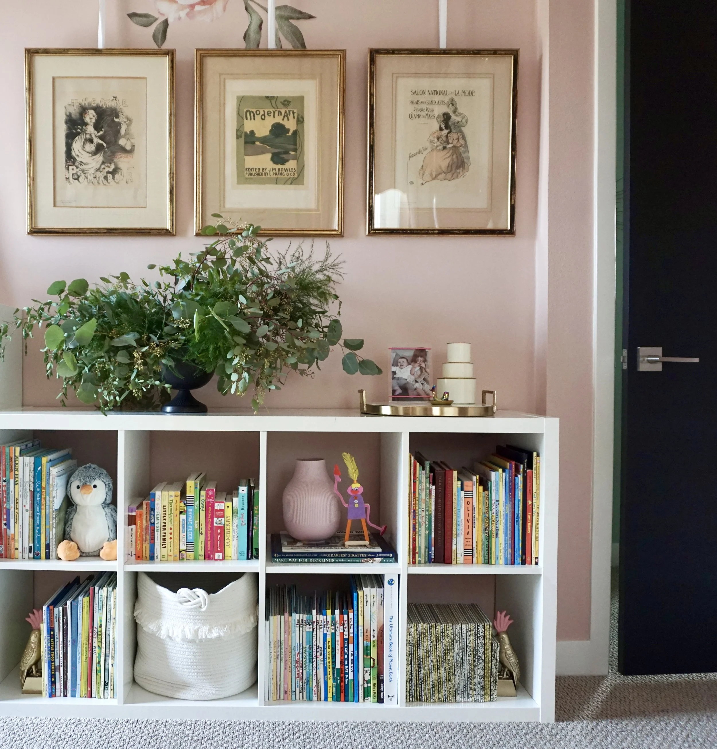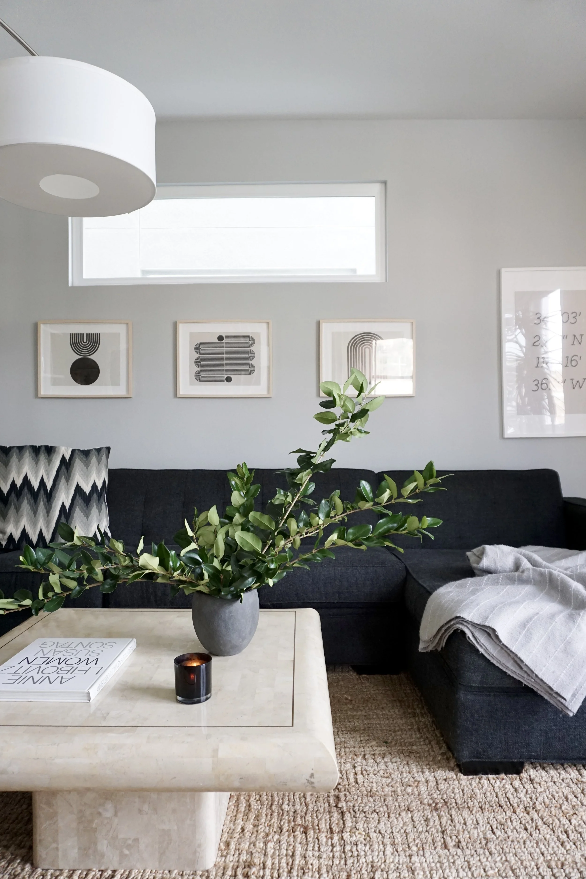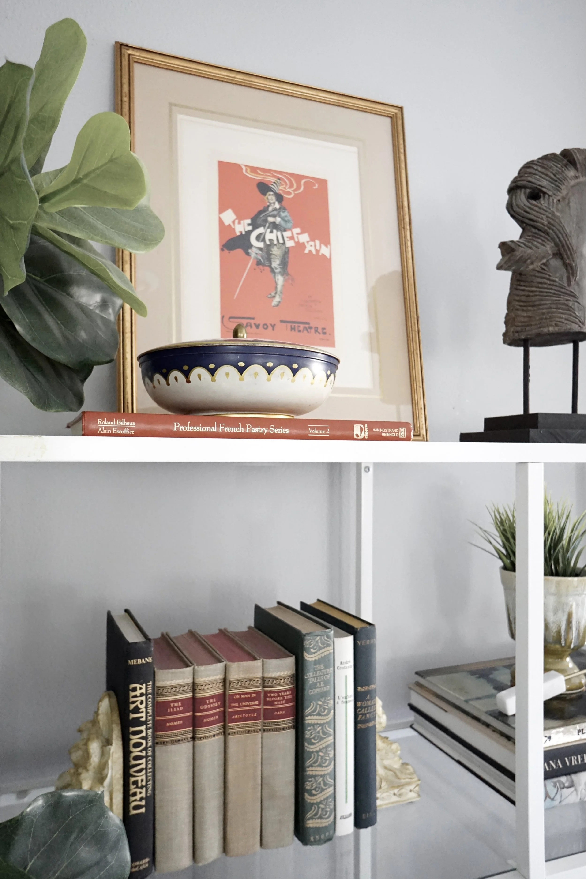Glassell Park Townhouse
This project involved furnishing and painting key spaces in a 1900 sq. ft. three-story townhome in Glassell Park, including the Primary Bedroom, Child’s Room, Nursery, Kitchen, and Living Room. The goal was to infuse the home with personality and character, transforming its boxy, straightforward design into a space that felt more personal and reflective of the family's style, while still respecting the home's inherent architectural limitations.
The design process was driven by a desire to experiment with different combinations of furniture, materials, and colors. This allowed for a creative exploration of ideas that could later be applied in client projects. Each room was carefully tailored to meet the needs and personalities of the family members, with a focus on creating a serene nursery for the newborn son and a vibrant bedroom that captures the essence of the daughter’s character.
The Primary Bedroom stands out as a favorite element of the project. A dramatic black ceiling, which added depth and intrigue to the room, was a bold choice that required some convincing but ultimately paid off. The high ceilings of the home made the inclusion of a black iron canopy bed essential, anchoring the space and adding to its dramatic flair. This bed, along with the ceiling, transformed the otherwise simple room into a space rich with character.
Given that the townhome was a model home, the original materials were new and in excellent condition, so the design focused on creative furnishing rather than structural changes. The challenge was to work within the constraints of a brand-new home that lacked the kind of character typically sought after by the designer, while still infusing it with a personal aesthetic. This balance was achieved through the use of carefully curated vintage finds and antique treasures, adding depth and history to the space without altering its fundamental structure.



