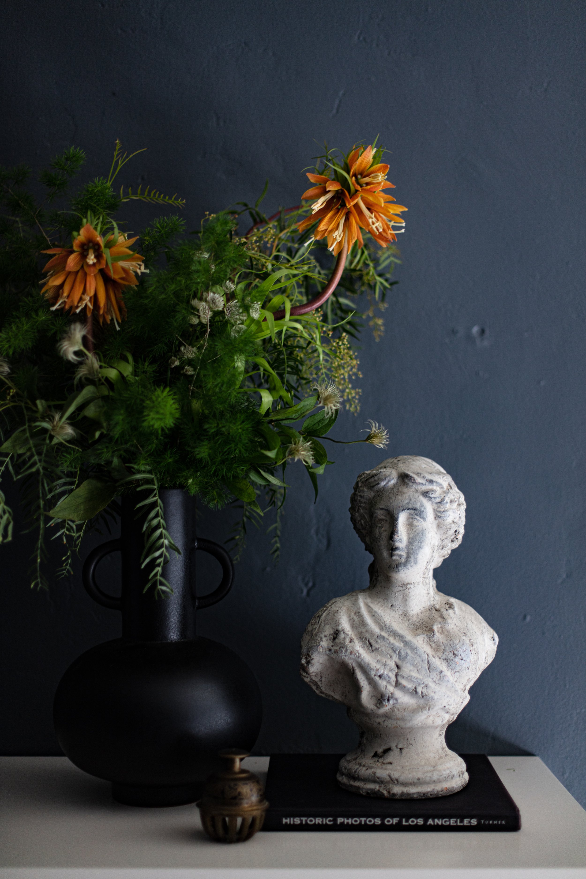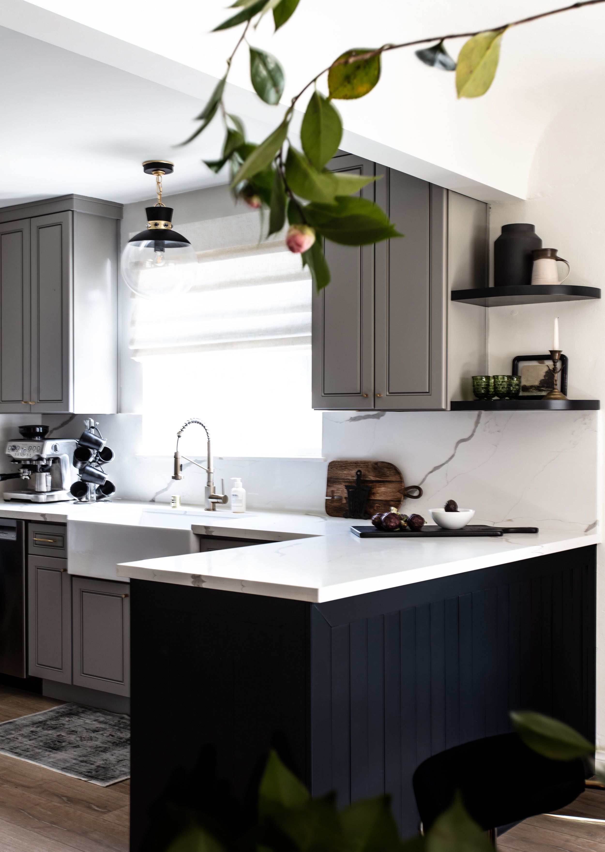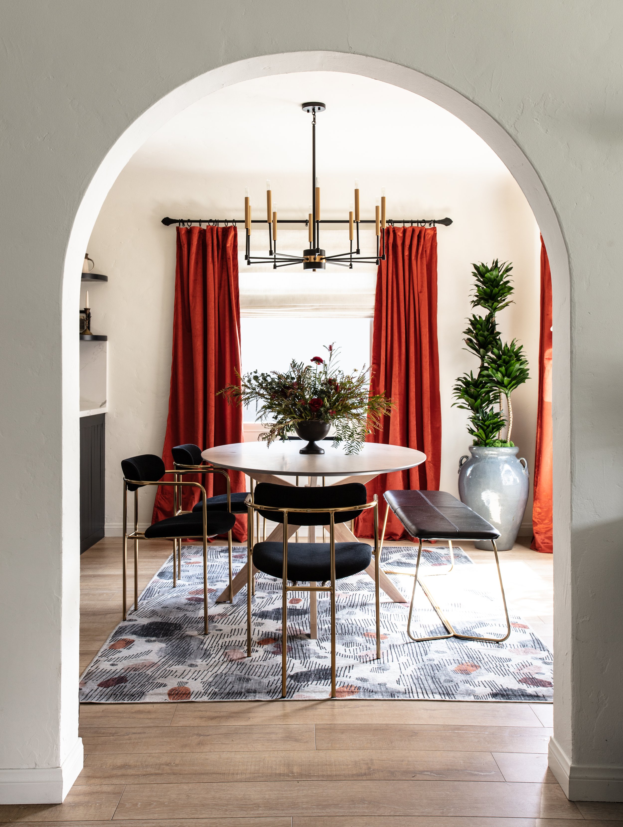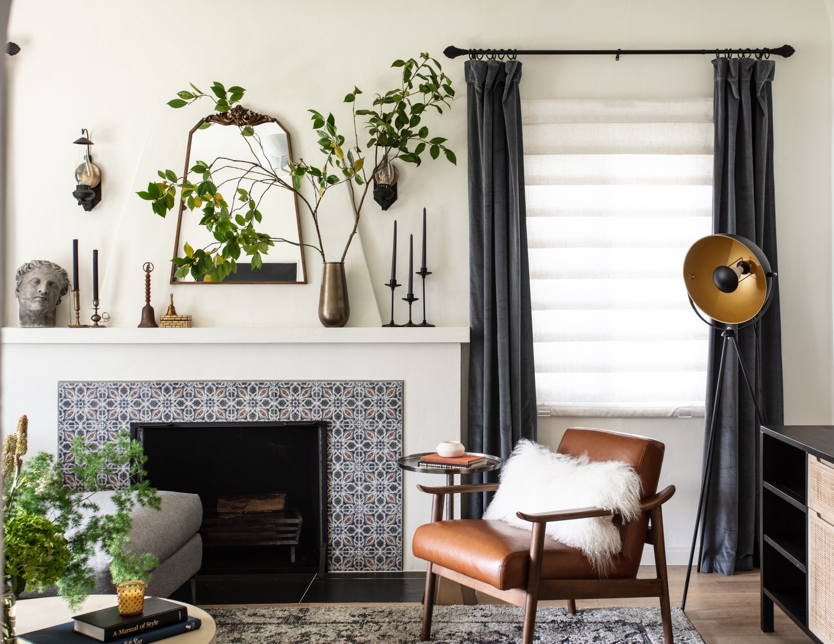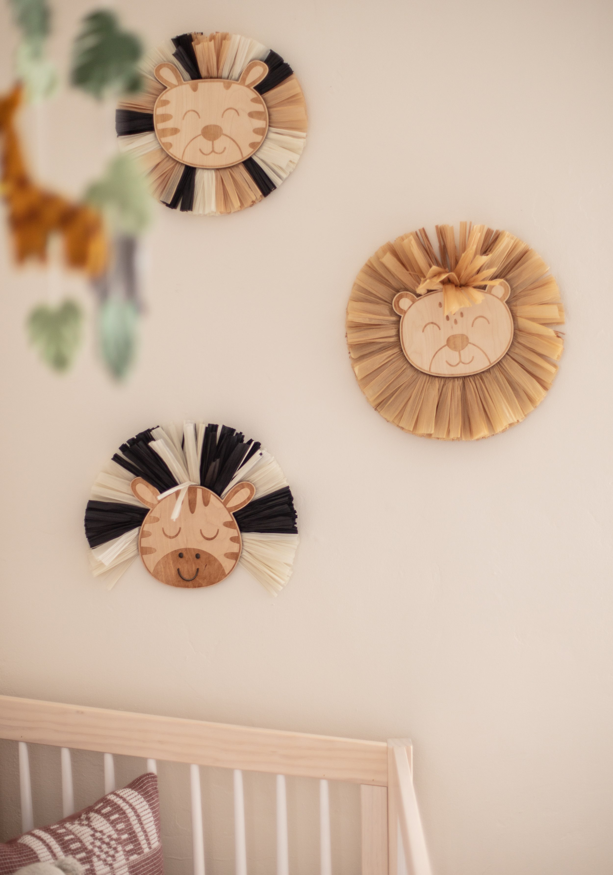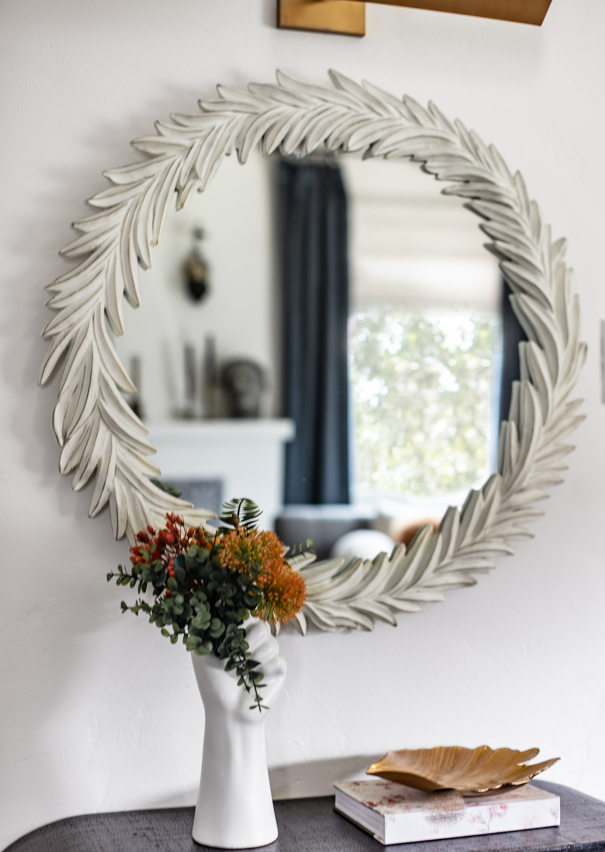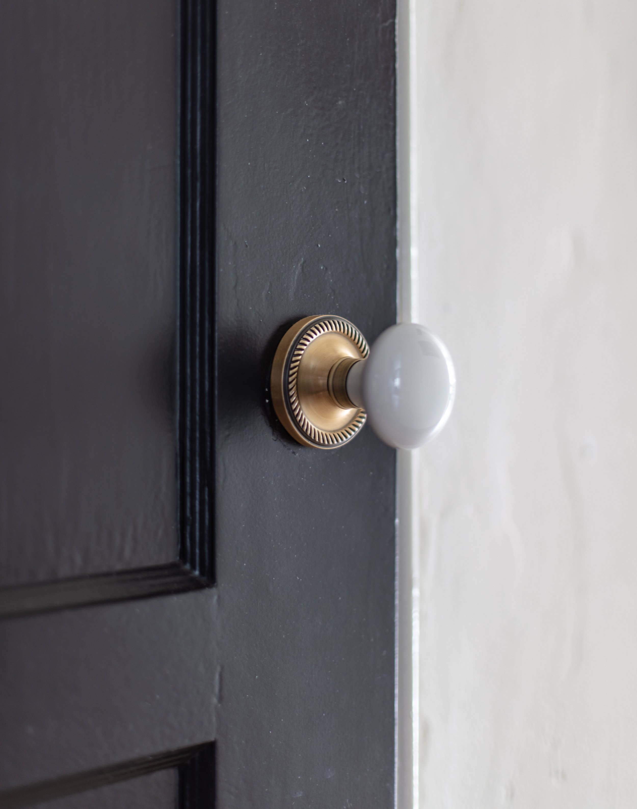Atwater Spanish Revival
This project involved a comprehensive interior remodel and furnishing of a charming 1331 sq. ft. Spanish Bungalow in Atwater Village, designed to welcome the arrival of our clients' first child. Our goal was to update the home to meet modern needs while preserving its original architectural charm, including coved ceilings and arched openings.
Our clients were starting fresh, opting to leave behind all their previous furnishings. This presented a unique challenge as we had to find brand-new pieces that felt personal and curated, avoiding the appearance of a catalog setup. We blended contemporary elements with found objects, creating a space that feels both fresh and collected over time.
One of the standout features of this project was the reconfiguration of the primary bathroom, transforming it from a small guest bathroom into a luxurious ensuite. Despite the limited space, we were able to incorporate a soaking tub, a separate shower, a double vanity, and ample storage, making it one of the most successful and rewarding aspects of the project.
We used rich jewel-toned velvets to add drama, natural oak flooring for a fresh, modern touch, and stone taupe cabinets in the kitchen with recessed panels to better align with the home’s original style. The tiles we chose for the fireplace and primary bathroom feature motifs and colors that bridge the gap between the historic and the contemporary.
Sustainability was considered throughout the project, with efforts to preserve and celebrate the original features of the home. We kept the original fireplace façade intact, enlarging it slightly to serve as the room's focal point, and retained some of the original wall sconces in the living room. The hand-plastered walls were also celebrated as part of the home's unique character.

